
ARCHITECT SPECIFICATIONS
Architectural Specifications & Detail Drawings
Specifications
- 3-Part CSI Guide Specification – Powered by Deltek Specpoint® » Access Here
- FDL Natural Stone Installation Guide » Download PDF
- Stone Weight Table » Download PDF
- BIM LIBRARY: REVIT » Access Here
Detail Drawings
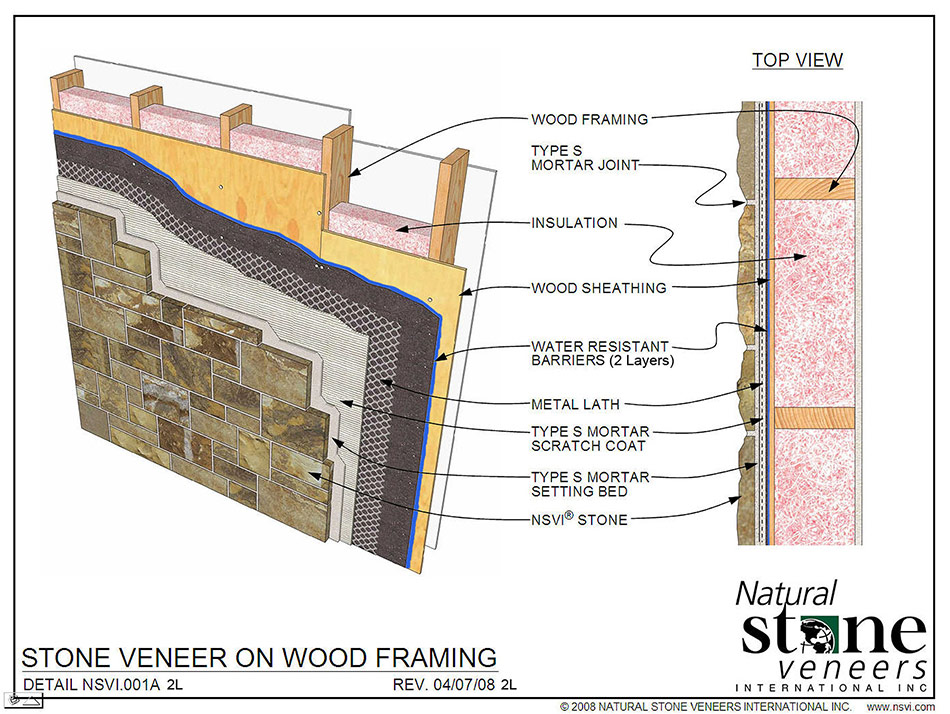
TYPICAL WALL TYPES
- Wood Framing (Ext. Gypsum Sheathing)
- Wood Framing (Wood Sheathing)
- Concrete Masonry
- Cast-in-Place Concrete
- Stone Veneer on Cement Board
- Stone Veneer on Insulated Concrete Form
- Stone Veneer on Metal Studs
- Wall Cap – Sheathing and Wood Studs
- Wall Cap – Sheathing and Metal Studs
- High-R Wall – Wood Framing, Rigid Insulation
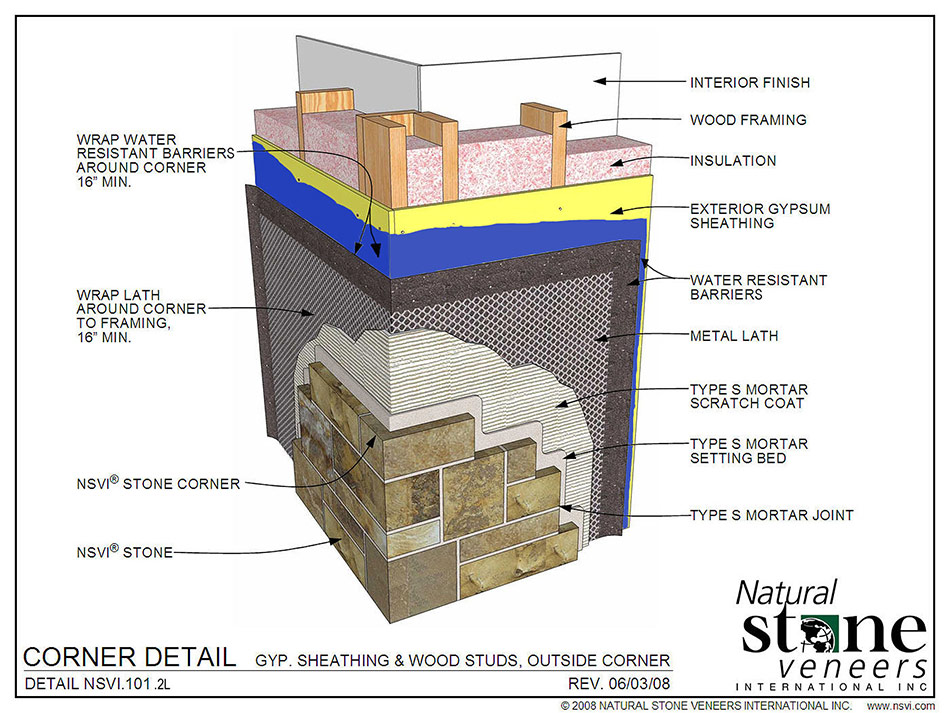
CORNER DETAILS
- Outside Corner: Wood Framing & Ext. Gypsum Sheathing
- Outside Corner: Wood Framing & Wood Sheathing
- Inside Corner: Wood Framing & Ext. Gypsum Sheathing
- Inside Corner with Cement Plaster
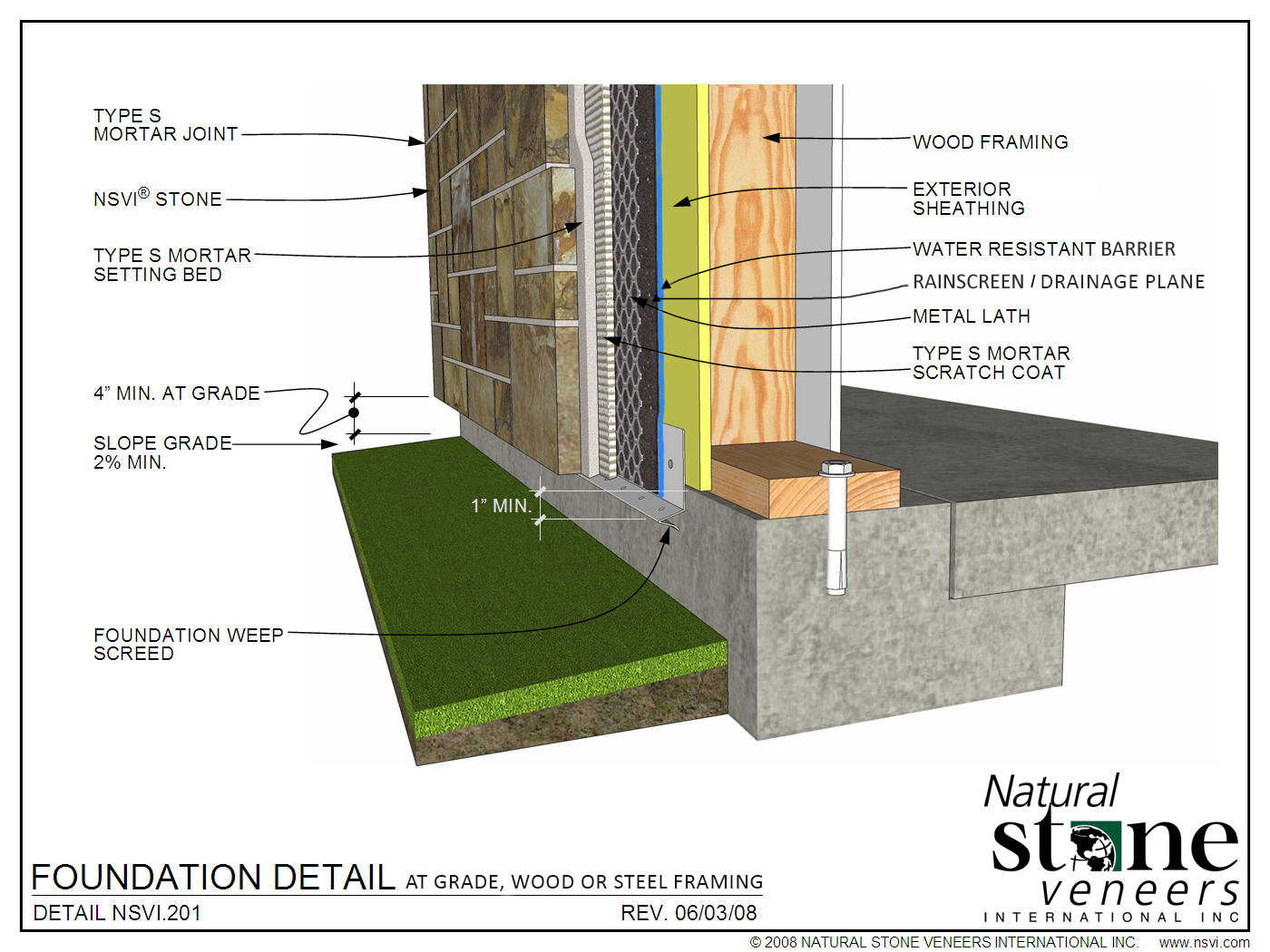
FOUNDATION DETAILS
- Wood or Steel Framing at Grade
- Wood Framing at Pavement
- Wood Framing and Wood Sheathing
- Extended Base Flashing
- Concrete Masonry
- Cast-in-Place Concrete
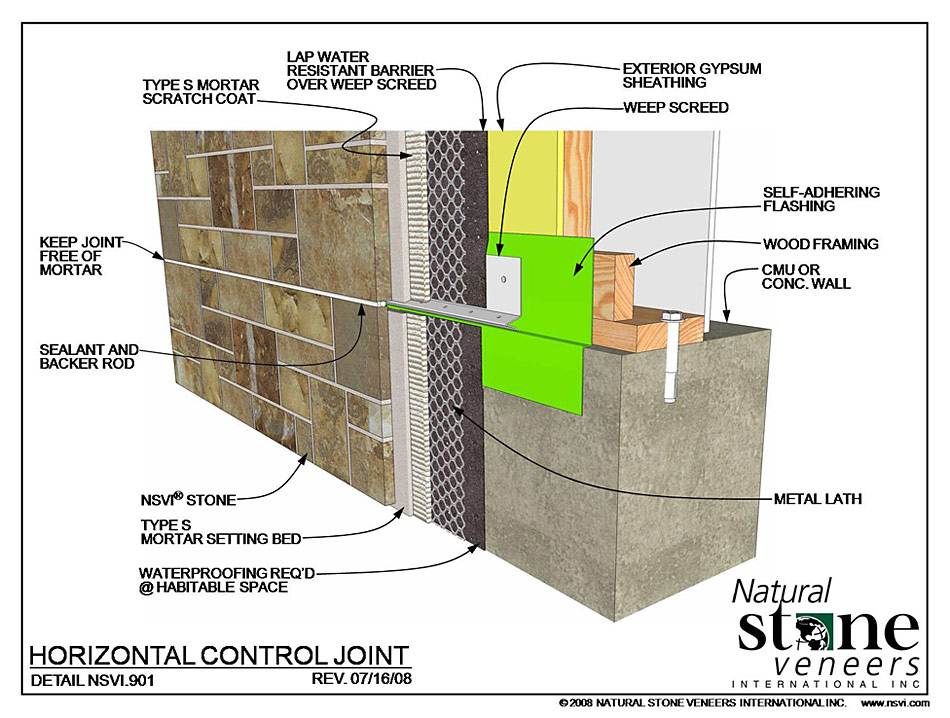
CONTROL JOINTS
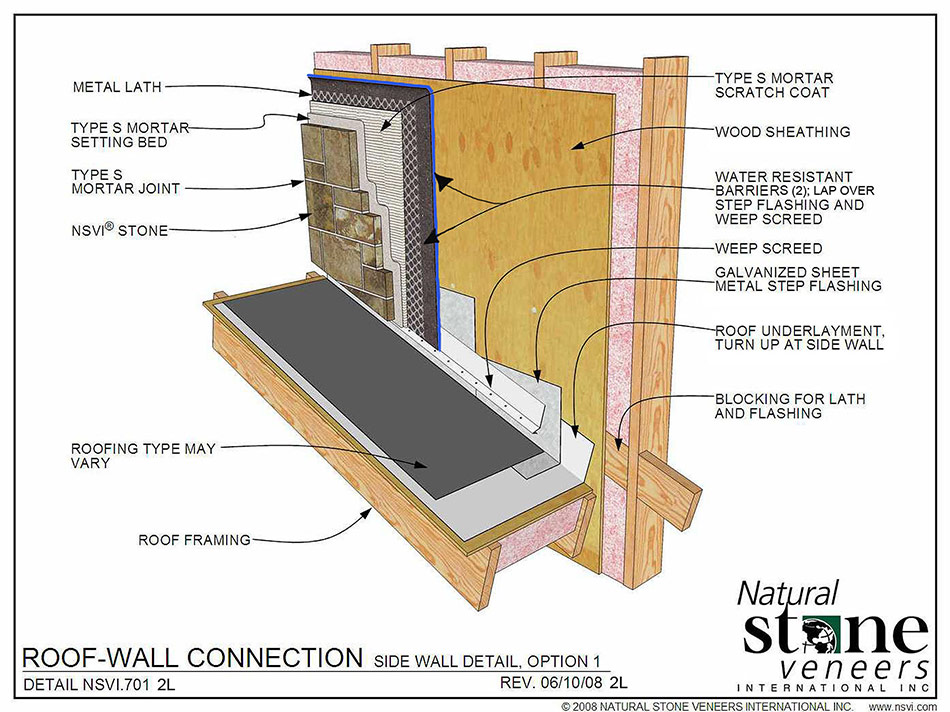
ROOF DETAILS
- Side Wall Flashing Alt. 1
- Side Wall Flashing Alt. 2
- Side Wall Flashing Alt. 3
- Tight Rake
- Extended Rake
- Tight Eave
- Extended Eave
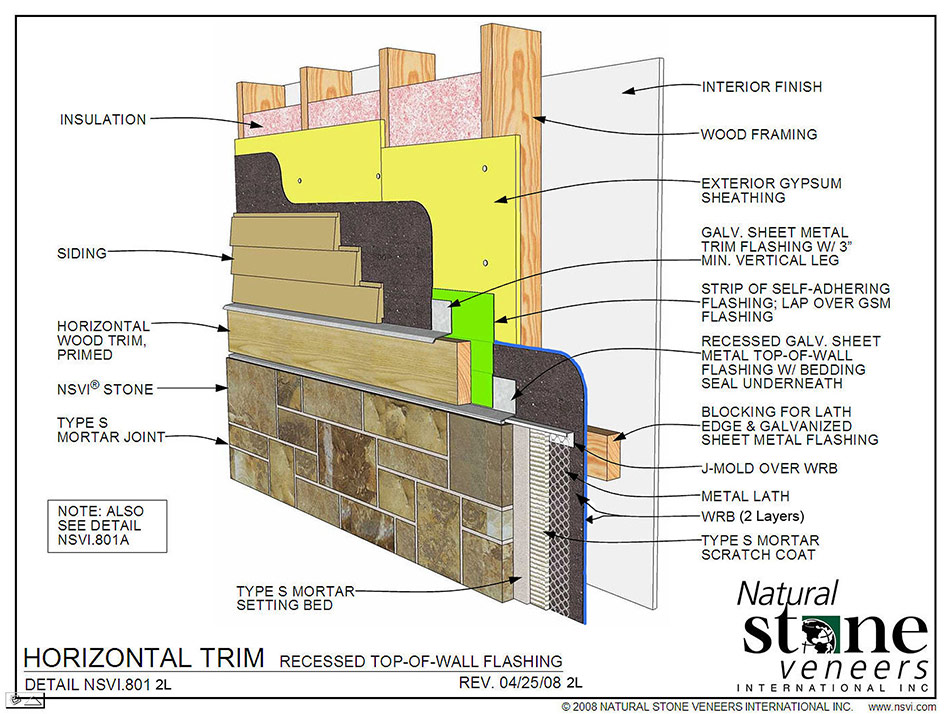
TRIM DETAILS
- Recessed T/Wall Flashing Blow-up View
- Sheathing – Wood Studs – Horiz. Trim Extended T/Wall Flashing
- Extended Top-of-Wall Flashing
- Extended Top-of-Wall Flashing, Enlarged View
- Vertical Trim – Sheathing & Wood Studs
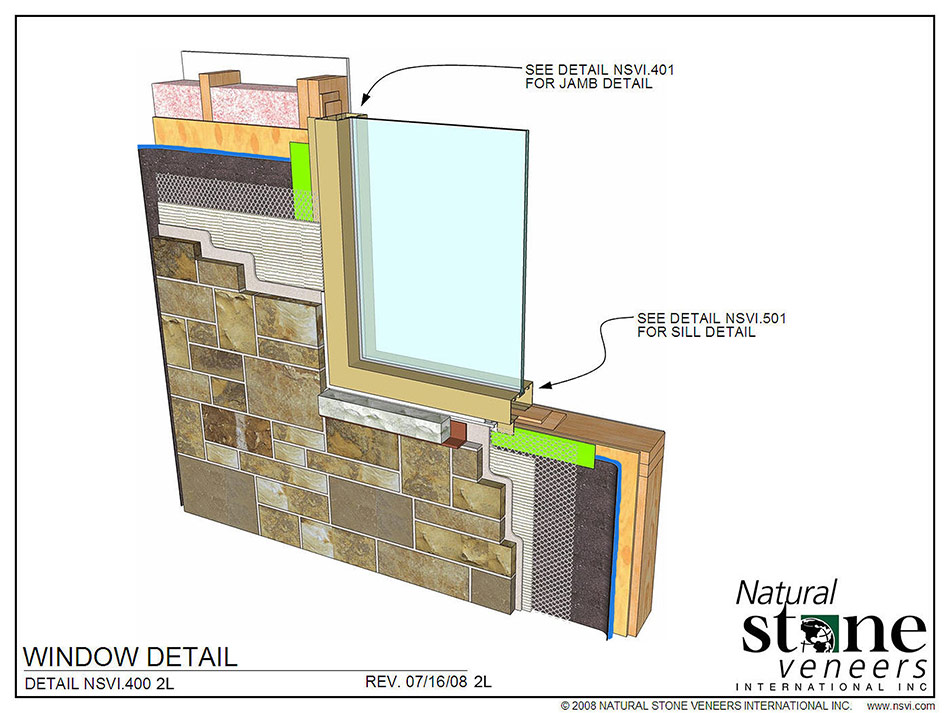
WINDOW DETAILS